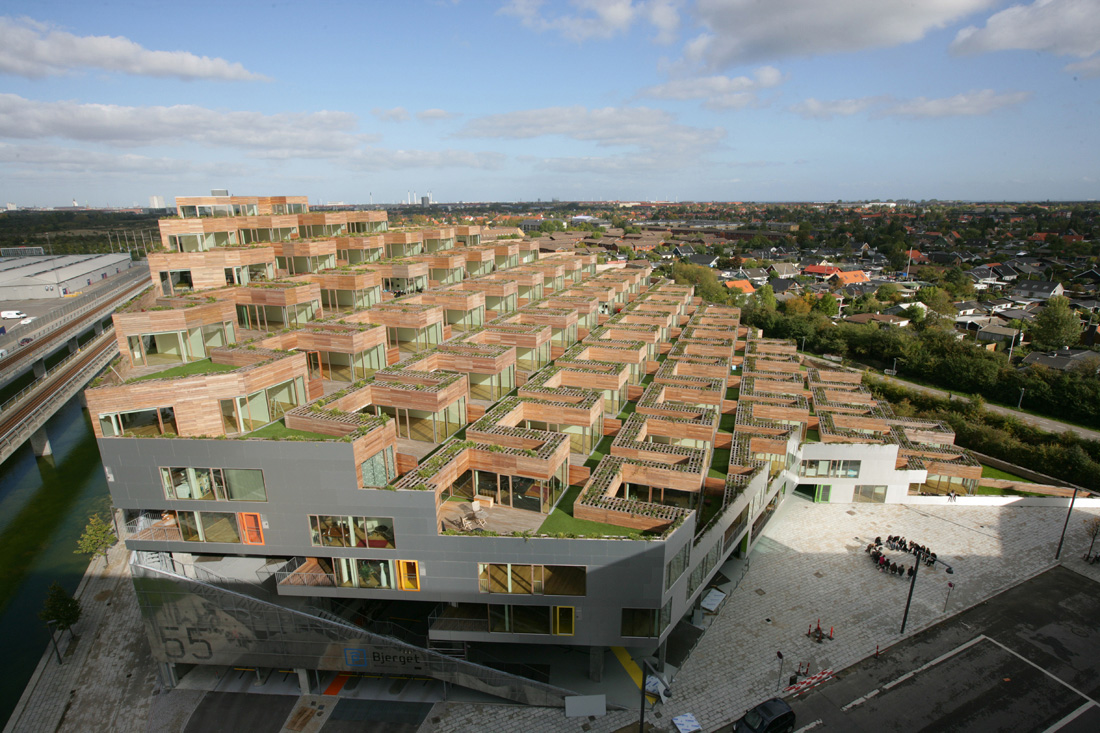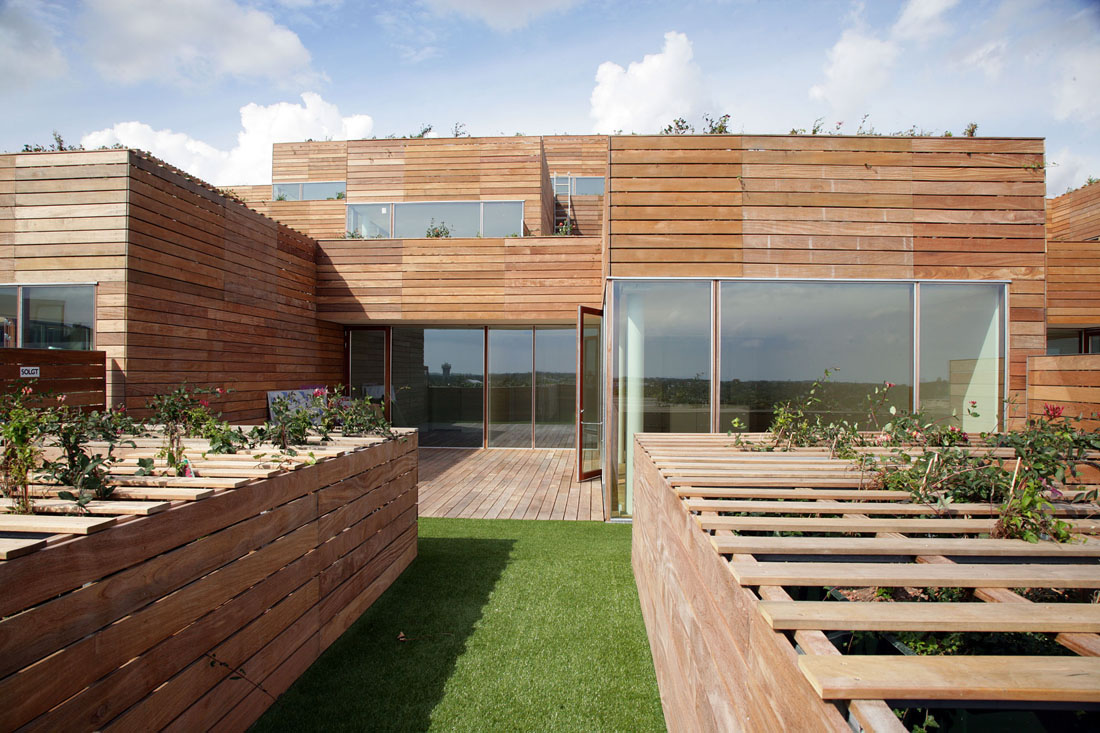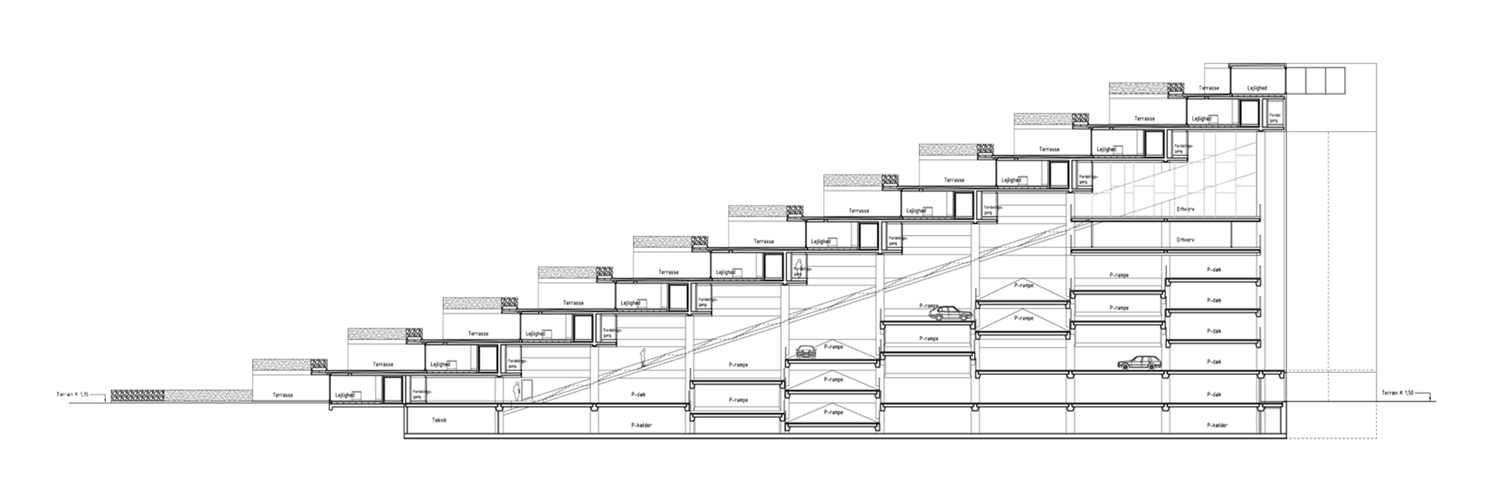magic bulb trick 17 March, 2010
Following my yesterday’s post on light bulb inspiration, it’s time to show my creation. I was really captured by the idea of light shimmering in the water, especially after seeing the plastic water bottles wall in the Morimoto restaurant, when lit from behind, it’s the coolest thing I’ve ever seen.
My original idea was to fill up bulbs with water and some how arrange them around the light source. But the my husband showed me the magic bulb trick on youtube and the light bulb inside my head went on! If I don’t need any wires to supply the bulb why don’t I…well, check it out.
…yes, I submerged my whole fixture under the water. Not only the light looks surreal under water, but also the regular frosted bulbs appear as if the glass is a kind of liquid steel (like the bad guy from the old Terminator movie). How did I do it?
First, drilled the holes in a few bulbs and filled them up with water. These would serve as the weight for the rest of the bulbs to actually stay under water and do not float up.
Then, I took 2 magic bulb (bought them at the local magic shop) and wrapped the base in foil to lit them up.I’ve put some hot glue around the base where it touches the glass to make sure that water is not leaking through.
And I assembled the whole thing. too bad the battery life of the magic bulb is not that long, so by the end of the show one bulb went off.
light bulb 16 March, 2010
For one of my school projects we are to design a light fixture. With the abundance of contemporary lighting nowadays it seems like everything has already been invented, so I decided to stick to the basics and get my inspiration for the regular incandescent light bulb. I absolutely LOVE the shape and would it be my wish, I’d lit my hole apartment with Edison incandescents. After browsing a little while I came across this compilation of light bulb inspired designs and found it absolutely amazing!
Flat Bulbs by Joonhuyn Kim have slim shape that allows them to be easily stacked and prevents breakage.
You do not need electricity for this light bulb
Creative Siamese twin bulb, with two bases and one head.
Scheisse pendant lamp shaped like a broken light bulb.
Vaka concept by Ian Bach combines a designer light tree with mobile light bulbs. The bulbs are made from silicon and are rechargeable, meaning that they can be removed from a tree and will still work.
A levitating wirelessly powered lightbulb
[youtube=http://www.youtube.com/watch?v=b0JLnF9A9P0]
Creative Pocket Light by Hyun Jin Yoon & Eun Hak Lee.
Reduce, Reuse, Recycle by Summon-The-Wolves
My absolute favorite by Ingo Maurer
<images via www.toxel.com>
not your boring fluorescent 13 March, 2010
The ’systemX’ fluorescent lighting system was created by Ross Lovegrove for yamagiwa Lighting Design and is really a unique and interesting twist on standard fluorescent tubes. The system is composed of modular ‘X’ pieces made of plastic and aluminum that each contain 2 T4 21W fluorescent bulbs. These ‘X’ pieces can be combined in different geometric layouts including large planes for lighting up an entire office space or smaller circles for illuminating a more intimate dining room table.
Nice design move which might revamp the fluorescent industry with the whole world of LED stepping on its heels. Unfortunately, this product is only available in Europe for now.
 <images via www.yamagiwa.co.jp>
<images via www.yamagiwa.co.jp>
the old new: urband dwelling 12 March, 2010
Looking through another Best Building of the Year 2009 Award Winner, gave me that “I-think-I’ve-seen-it-somewhere” though. But urban dwelling is a timely issue at any decade and here improving the old concept can be only beneficial.
So here we come:
The OLD: Habitat’67 in Montreal, Quebec, Canada by Moshe Safdi for “Man and his World” Expo in 1967.

The NEW: The Mountain Dwellings by BIG Architects in Copenhagen, Denmark.
But here, the program is 2/3 parking and 1/3 living. How many ugly parking structures are out there, so why don’t we use them as the base for the terraced housing blocks? The parking area needs to be connected to the street, and the homes require sunlight, fresh air and views, thus all apartments have roof gardens facing the sun, amazing views and parking on the 10th floor. The Mountain Dwellings appear as a suburban neighbourhood of garden homes flowing over a 10-storey building – suburban living with urban density.
So which one is your favorite?
<images via www.archdaily.com and www.greatbuildings.com>
the yas hotel, dubai 10 March, 2010
Recently I’ve really attracted to the architectural structures of curvilinear shape. The swooping curves of these spectacular structures make me pause and stare and my eyes can’t get enough of it. I got plenty of the eye candy browsing through the yet another oh-spiring Dubai structure, The Yas Hotel by Asymptote – Hani Rashid + Lise Anne Couture, voted the best building of the year 2009 in the category of Hotel/Restaurant.
The Yas Hotel, a 500-room, 85,000-square-meter complex, is one of the main architectural features of the ambitious 36-billion-dollar Yas Marina development and accompanying Formula 1 raceway circuit in Abu Dhabi, UAE. Asymptote envisioned an architectural landmark embodying various key influences and inspirations ranging from the aesthetics and forms associated with speed, movement and spectacle to the artistry and geometries forming the basis of ancient Islamic art and craft traditions.
Of architectural and engineering significance is the main feature of the project’s design, a 217-meter expanse of sweeping, curvilinear forms constructed of steel and 5,800 pivoting diamond-shaped glass panels. This Grid-Shell component affords the building an architecture comprised of an atmospheric-like veil that contains two hotel towers and a link bridge constructed as a monocoque sculpted steel object passing above the Formula 1 track that makes its way through the building complex.
And as exited as I was to see the interiors (as I’m currently very puzzled by the integration of the interior into exterior and vice versa), only a few were up to par with the architecture. Well, it’s hard to compete with this beauty or…may be they just ran out of money:)
Hey, I’ll give them the best pool award hands down.
 <images via www.archdaily.com and www.theyashotel.com>
<images via www.archdaily.com and www.theyashotel.com>



































