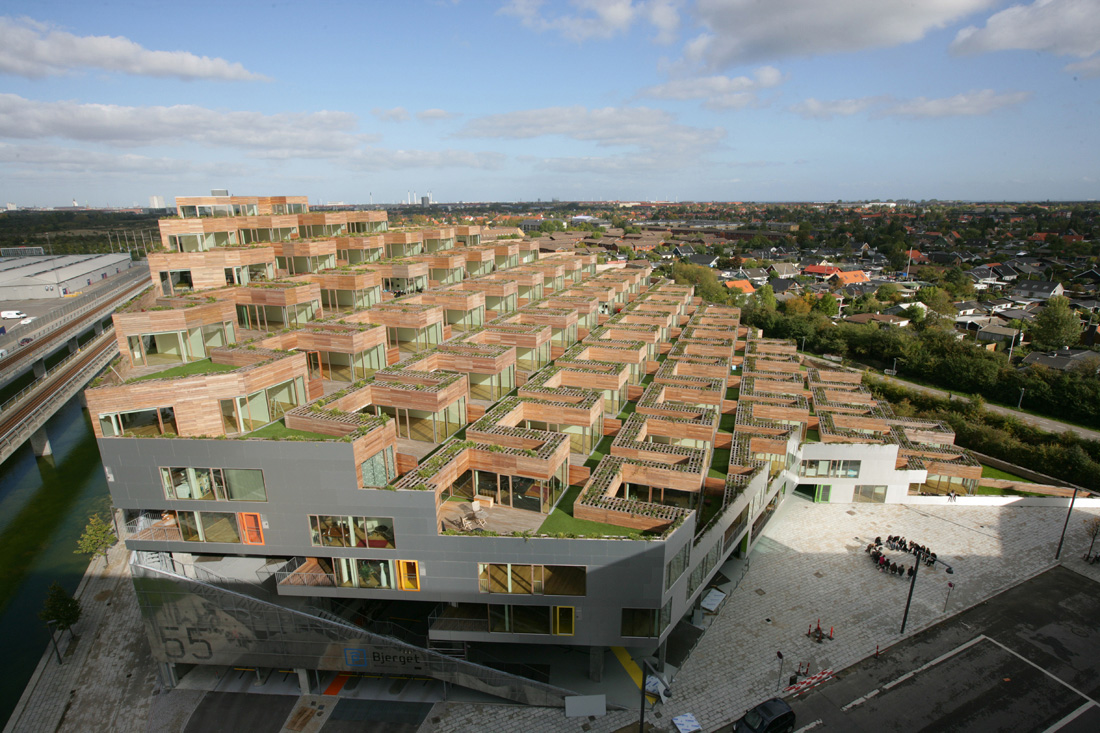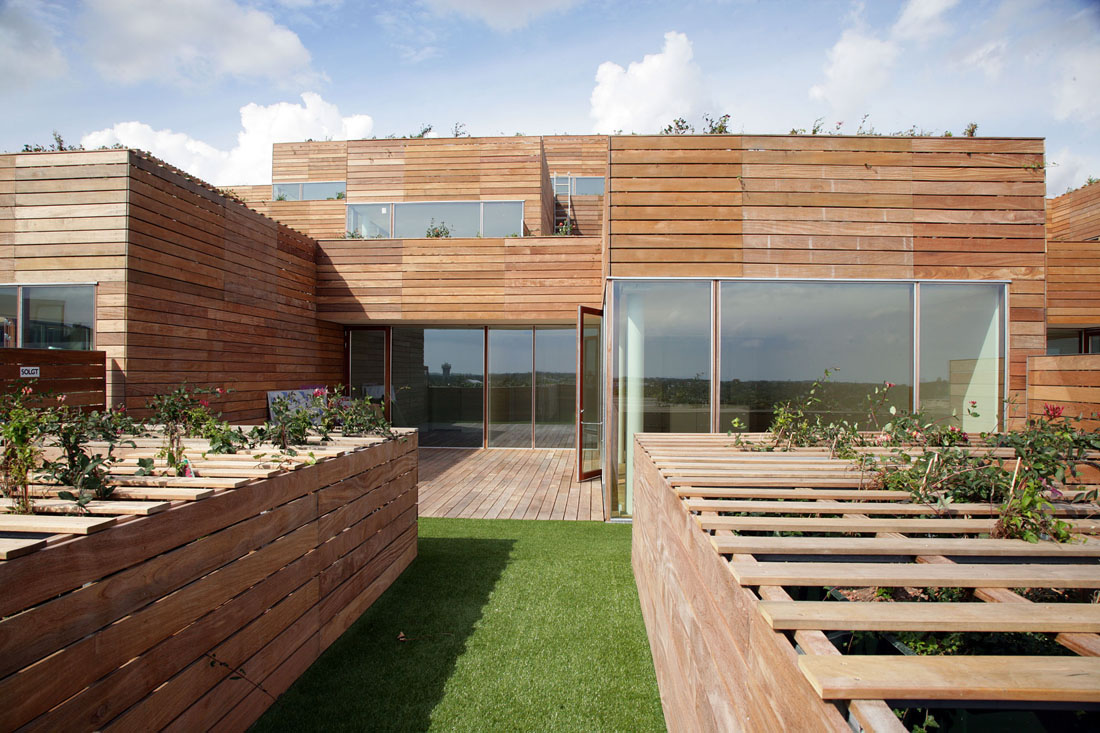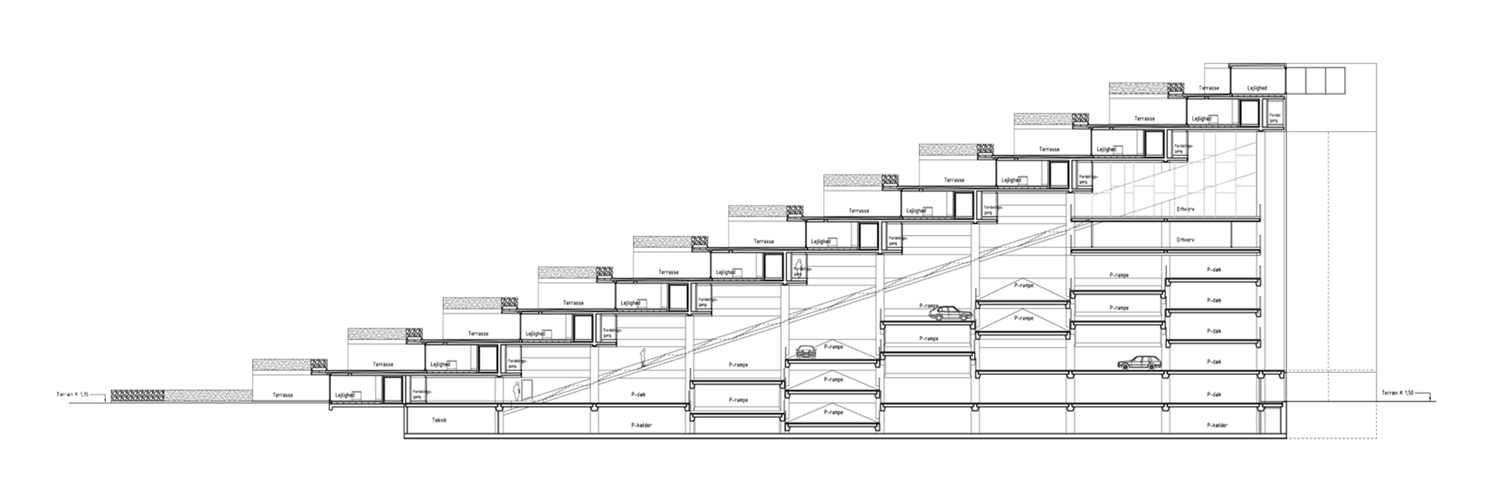Looking through another Best Building of the Year 2009 Award Winner, gave me that “I-think-I’ve-seen-it-somewhere” though. But urban dwelling is a timely issue at any decade and here improving the old concept can be only beneficial.
So here we come:
The OLD: Habitat’67 in Montreal, Quebec, Canada by Moshe Safdi for “Man and his World” Expo in 1967.

The NEW: The Mountain Dwellings by BIG Architects in Copenhagen, Denmark.
But here, the program is 2/3 parking and 1/3 living. How many ugly parking structures are out there, so why don’t we use them as the base for the terraced housing blocks? The parking area needs to be connected to the street, and the homes require sunlight, fresh air and views, thus all apartments have roof gardens facing the sun, amazing views and parking on the 10th floor. The Mountain Dwellings appear as a suburban neighbourhood of garden homes flowing over a 10-storey building – suburban living with urban density.
So which one is your favorite?
<images via www.archdaily.com and www.greatbuildings.com>







